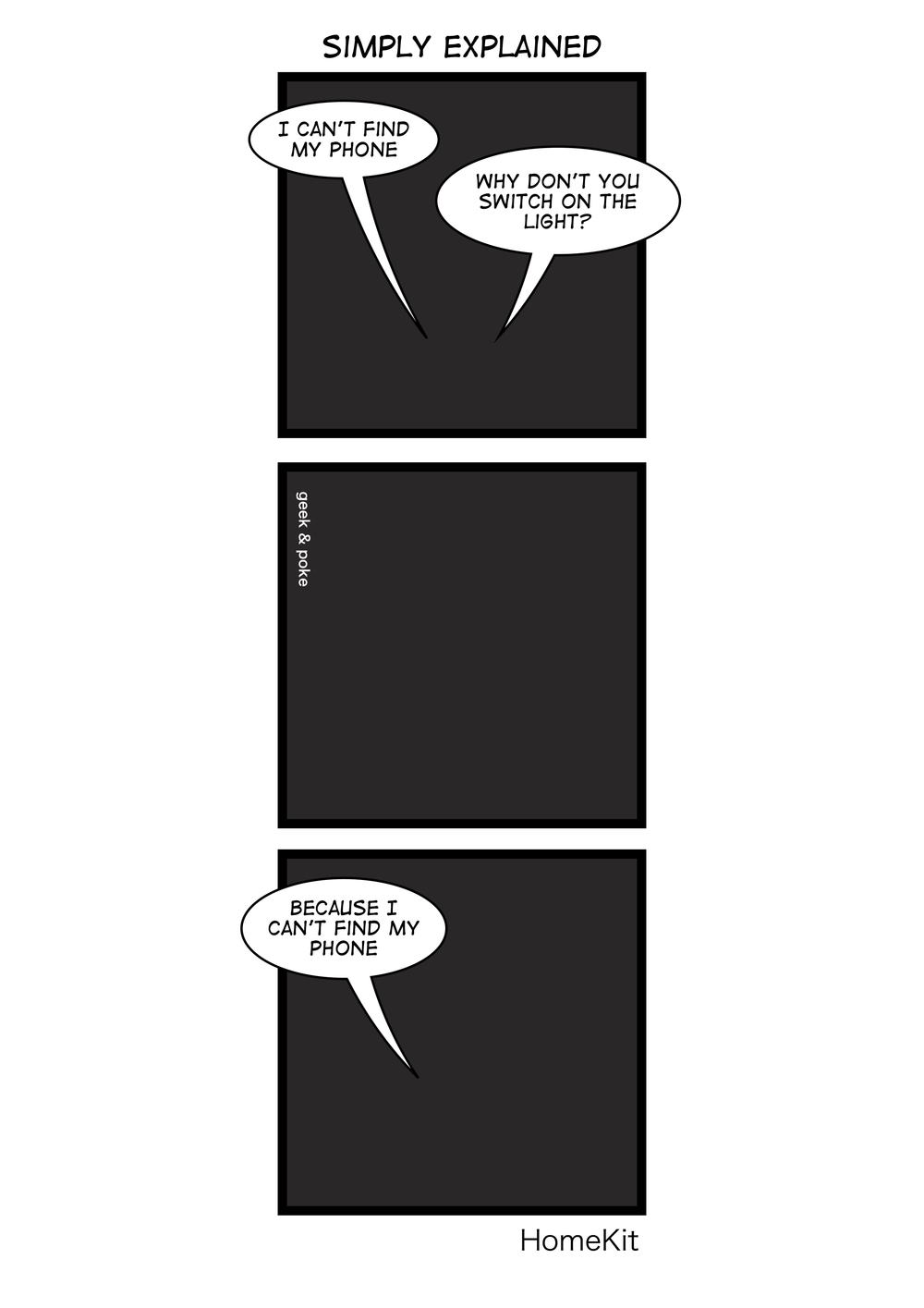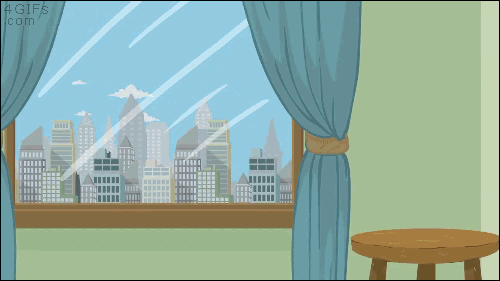This Amsterdam-based home used to be a garage before i29 interior architects got ahold of it. Now it’s a light-filled space with a long, pitched skylight that runs through the open floor plan living area. The main floor houses 230 square meters (2475 square feet) so each area feels open and spacious.
The color palette was kept simple with bright white for the walls and ceilings, light gray floors, and rough oak and black surfaces, but they brought in a bold green spice it up.
The green, along with the black and wood elements, ground the large space, and the hand-knotted rug, designed by i29 also, ties everything together.
Two steps lead to the kitchen and dining room, which continues the use of simple materials. A black table is paired with black and wood chairs.
The kitchen was custom designed with integrated storage within the large panels of wood.
A black cooktop was incorporated into the black island that has a wood base underneath it.
Built-in cabinets sit above the black fireplace creating continuity with the adjacent kitchen.
An outdoor patio sits between the living area and the master bedroom.
Photos by Ewout Huibers.

















